Sustainable Design Strategies for the Modernization of the Amundsen-Scott South Pole Station
Click a section to display its information.
Abstract
Located on the polar plateau at an elevation of 2,835 meters (9,301 feet) above sea level, the South Pole is arguably the most pristine and extreme environment on earth. To the worldwide community of scientists, it offers a unique platform for scientific research including aeronomy, astrophysics, glaciology, climatology, and seismology.
The Amundsen-Scott South Pole Station (United States) is situated on the plateau within one hundred meters of the geographic South Pole. Operational since 1956, Amundsen-Scott is undergoing its second significant reconstruction and modernization. To extend the station’s useful life, minimize the operational energy it consumes, and provide a healthy habitat for its occupants, the new station incorporates a number of sustainable design strategies. Many of these strategies are uniquely suited to the climatic conditions of the polar plateau.
This paper will briefly introduce the philosophy of sustainable design, describe the primary sustainable characteristics of the Amundsen-Scott South Pole Station, and discuss how the station’s innovative design could set the standard for future development of the polar plateau.
Sustainable Design
Often referred to as “green” design, sustainable design is a relatively new term that stems from a growing awareness of the negative environmental impacts caused by conventional design and development. In recognition of finite global resources, sustainable designs revolve around a philosophy of developing sites and facilities in ways that minimize or eliminate environmental impacts, thus sustaining resources indefinitely. Sustainable designs typically incorporate strategies such as energy efficiency, improving indoor environmental quality, the use of renewable materials and sources of energy, recycling, and conservation of water and natural habitats. Of all the strategies that are employed, energy efficiency can have the most significant effect on reducing environmental impact, and is therefore often given the highest priority.
A universal characteristic of projects that are energy efficient is that no two designs are alike. The reason for this diversity is that buildings must incorporate a passively designed architectural envelope that responds to the climatic conditions specific to a site to be truly energy efficient.
Sustainable development in cold regions is no exception. A building design that is ideal for an Alaskan winter may not be ideal for conditions in Antarctica. Similarly, a building designed to respond to climatic conditions on the coast of Antarctica will have little in common with one designed for the polar plateau.
A second priority of sustainable design is to provide a superior quality indoor environment for building occupants. This is accomplished by providing appropriate ventilation and controls, selecting materials and finishes that minimize or eliminate the emission of volatile organic compounds (VOC), and the introduction of daylight and views to the outdoors. All of these strategies diminish the probability of a “sick building” and are common in well-designed sustainable facilities. The relative importance of indoor environmental quality increases with the amount of time occupants must spend inside.
In Antarctica, where winter-over personnel must spend seven months indoors during the Austral winter, providing a high quality indoor environment is paramount. Because the winter environment precludes outdoor activity, it is probably more analogous to think of Amundsen-Scott in terms of a large space station or ship at sea, than to consider it a conventional building.
Construction History at Amundsen-Scott Station
Currently in the second of five construction phases, the modernization of Amundsen-Scott is scheduled to be complete and operational in 2006. The revitalized station combines proven strategies for extreme cold regions with new, sustainable design solutions that have evolved as specific responses to the climatic conditions of the polar plateau.
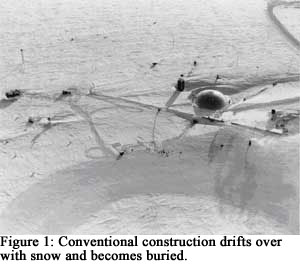 First operational in 1956, the original Amundsen-Scott Station buildings were constructed of wood and canvas. The relentless annual snow deposition of 0.2 meters, bitter winter winds, soon led to improvements that consisted of corrugated steel arches that were placed over the living and working facilities. The arches provided needed protection from the elements, and were designed to withstand being buried beneath the ever rising snow plain and annual snowdrifts (See Figure 1).
First operational in 1956, the original Amundsen-Scott Station buildings were constructed of wood and canvas. The relentless annual snow deposition of 0.2 meters, bitter winter winds, soon led to improvements that consisted of corrugated steel arches that were placed over the living and working facilities. The arches provided needed protection from the elements, and were designed to withstand being buried beneath the ever rising snow plain and annual snowdrifts (See Figure 1).
The need to clear increasingly more snow each summer to regain access to the station, coupled with evidence of increasing structural fatigue resulting from supporting the weight of 18 seasons of accumulated snow, led to the original station being replaced in 1975. The replacement station’s design perpetuated the idea of placing buildings within steel arches that could withstand being buried, and also placed facilities within a dramatic 51 meter diameter geodesic dome. The landmark dome housed laboratories, offices, dining, and berthing space for a winter-over population of 28, while the adjacent arches enclosed a garage/shop, fuel storage, the power plant, and other support areas. The dome resisted being buried by snowdrifts better than the arches did, but over time, the unequal snow loading imposed on the dome’s base ring began to compromise its structural integrity. Compounding the problem, the station was struggling to accommodate a summer season population that had grown to 150, five times its design size. By the end of the 1980’s, it was evident that the station was again physically and programmatically near the end of its useful life, and would need to be replaced.
In early 1991 the National Science Foundation (NSF) orchestrated a high-level design retreat in Enfield, New Hampshire to develop concepts for the new station. In June 1991 NSF published the results in a document entitled the Enfield Concept Design. Notable in the concept design was the idea that the habitat portion of the new station could be above-grade in elevated, jackable structures.
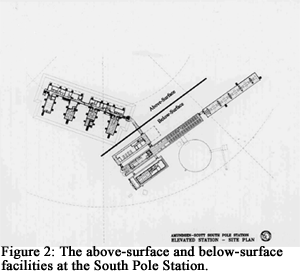 The concept that emerged from the Enfield retreat established a sustainable design direction that was a significant departure from the history of the conventional and inefficient below-surface facilities at Amundsen-Scott. It envisioned a state-of-the-art station that would have a minimum design life of 25 years, breaking the historical pattern of abandoning and rebuilding. It also envisioned a larger, modern, more energy efficient station that would accommodate an expanding science program and improve station living conditions.
The concept that emerged from the Enfield retreat established a sustainable design direction that was a significant departure from the history of the conventional and inefficient below-surface facilities at Amundsen-Scott. It envisioned a state-of-the-art station that would have a minimum design life of 25 years, breaking the historical pattern of abandoning and rebuilding. It also envisioned a larger, modern, more energy efficient station that would accommodate an expanding science program and improve station living conditions.
In total, the program called for over 6,000 square meters of floor area to provide for berthing, dining, laboratories, a medical clinic, recreation, administration, storage, and services support spaces. The above-surface portion of the station would be designed to serve as a complete habitat for scientists and station operations personnel, accommodating a winter-over population of 50, and a summer population of up to 150. The elevated habitat would be interconnected with tunneling passageways to below-surface support spaces including a one-megawatt power plant, bulk storage facilities, fuel storage facilities, and a garage/shop (Figure 2).
Sustainable Design Goals
The unique sustainable aspects of Amundsen-Scott were developed in response to four critical design objectives:
- To minimize impact to the South Pole environment
- To ensure a station useful life of 25 years or more
- To be highly energy efficient
- To provide a high quality indoor environment
Minimizing Impacts to the South Pole Research Environment
Ongoing and future scientific research is the primary justification for the Amundsen-Scott Station. Research at the station includes aeronomy, astrophysics, glaciology, climatology, and seismology. To ensure that station development would not compromise the station’s scientific mission, it was necessary to perform a detailed site analysis to optimize the location of the new elevated station and related support facilities.
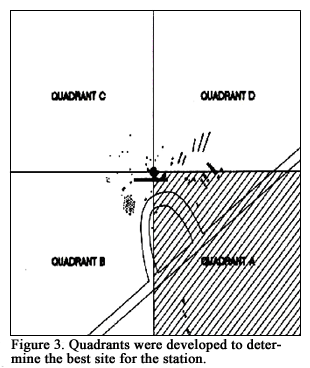 The analysis consisted of a review of the existing and proposed station components in relation to climate, the airstrip and typical flight patterns, the effects of structure generated snowdrifting, the annual migration of the polar ice cap (10 meters per year), and the existing science sectors surrounding the site. The results of the analysis indicated that the station activities could be defined as four primary zones, labeled as Quadrants A – Operations Sector, B – Clean Air Sector, C – Quiet Sector, and D – Downwind Sector (See Figure 3).
The analysis consisted of a review of the existing and proposed station components in relation to climate, the airstrip and typical flight patterns, the effects of structure generated snowdrifting, the annual migration of the polar ice cap (10 meters per year), and the existing science sectors surrounding the site. The results of the analysis indicated that the station activities could be defined as four primary zones, labeled as Quadrants A – Operations Sector, B – Clean Air Sector, C – Quiet Sector, and D – Downwind Sector (See Figure 3).
Quadrant A was determined to be the best site for the new station. Development in this quadrant would avoid wind borne contaminants that could affect atmospheric research in the Clean Air Sector, was sufficiently far from seismic research in the Quiet Sector, did not pose height problems for balloon experiments in the Downwind Sector, facilitated easy access to the airstrip, and localized snowdrifting to areas which were identified to remain undeveloped. The complete site analysis can be found in the Amundsen-Scott South Pole Station Conceptual Design and Programming Study, prepared for the National Science Foundation in March, 1994 (See List of References).
Ensuring a Station Useful Life of 25 Years or More
Historically, the greatest challenge to achieving sustainable facilities at Amundsen-Scott has been contending with annual snow deposition and drifting. All conventional structures built on-grade at the South Pole are covered by winter snowdrifts after only one or two seasons. The drifted structures are further buried by the typical annual snowfall of 0.2 – 0.3 meters. As there is no thaw cycle at the Pole, they eventually become too deeply buried to practically excavate and access. Eventually, the buried structures deform under the ever-increasing weight of the snow, and must be abandoned.
The new design for the habitat portion of Amundsen-Scott has overcome this historical dilemma with an elevated, linear complex of two interconnected C-shaped buildings that are configured and oriented to control snow drifting.
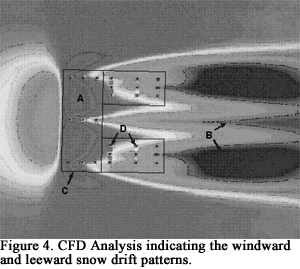 The snow drifting design evolved from a series of predictive studies at the Canadian based research facility of Rowan Williams Davies & Irwin (RWDI), including water flume and wind tunnel testing, Computational Fluid Dynamics, and Finite Area Element computer modeling techniques. The studies verified that the two buildings, interconnected and elevated approximately 3 meters above the surface with long axis of the complex oriented perpendicular to the prevailing winter winds, would perform well. The windward face of each building and the interconnecting link is chamfered to smoothly channel the wind beneath the complex. Forced to accelerate, the wind carries the snow well past the buildings where it is deposited in long leeward drifts. A windward drift also forms just in front of the station as a result of momentary turbulence where the wind encounters the building face. Over time, the leeward and windward deposits will tend to accumulate around the ends of the station and connect into a rough crater shape. Eventually, the surrounding snow field will build to a height where it will prevent the wind from channeling beneath the station (See Figure 4).
The snow drifting design evolved from a series of predictive studies at the Canadian based research facility of Rowan Williams Davies & Irwin (RWDI), including water flume and wind tunnel testing, Computational Fluid Dynamics, and Finite Area Element computer modeling techniques. The studies verified that the two buildings, interconnected and elevated approximately 3 meters above the surface with long axis of the complex oriented perpendicular to the prevailing winter winds, would perform well. The windward face of each building and the interconnecting link is chamfered to smoothly channel the wind beneath the complex. Forced to accelerate, the wind carries the snow well past the buildings where it is deposited in long leeward drifts. A windward drift also forms just in front of the station as a result of momentary turbulence where the wind encounters the building face. Over time, the leeward and windward deposits will tend to accumulate around the ends of the station and connect into a rough crater shape. Eventually, the surrounding snow field will build to a height where it will prevent the wind from channeling beneath the station (See Figure 4).
To overcome the potential drifting at this point, the station is designed to be jackable, so that the entire complex can be raised approximately 4 meters (one floor level), and the cycle of effective drifting mitigation will resume. The duration of the initial cycle has been effectively increased by initially erecting the station on a compacted snow berm that is itself 2 meters higher than grade. Subsequent studies indicate that when all factors are considered, the station’s ability to control drifting could continue until the windward drift approaches the height of the building’s mid section. This prediction indicates that it may not be necessary to raise the building for well beyond 25 years.
Energy Efficiency
Energy efficiency is a key design strategy for the modernization of Amundsen-Scott. Virtually all energy consumed by the station is produced by diesel-fired generators. The generators and all mobile equipment are fueled with AN-8 diesel fuel because of its low freeze point. In addition to power produced by the generators, a modest amount of electrical energy is harvested during the short Austral summer from a 30 kilowatt array of photovoltaic panels. Wind-generated power has been problematic to date due to the difficulty in lubricating and maintaining moving parts in the extreme cold temperatures present at the site. A pilot wind generator project has been performing well at the site. If successful, a modest wind farm will be erected adjacent to the station. No other practical sources of energy are available.
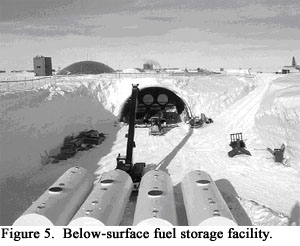 The station’s fuel storage resupply capacity (currently 1.5M Liters) and cost at approximately $5 per liter, constrains the amount of power that can be produced over the course of the 7-8 month Austral winter (during which there is no way to travel to and resupply the station). With this well defined limitation on the fuel, energy efficiency became the key strategy in determining the physical size and power consuming attributes of the station (See Figure 5).
The station’s fuel storage resupply capacity (currently 1.5M Liters) and cost at approximately $5 per liter, constrains the amount of power that can be produced over the course of the 7-8 month Austral winter (during which there is no way to travel to and resupply the station). With this well defined limitation on the fuel, energy efficiency became the key strategy in determining the physical size and power consuming attributes of the station (See Figure 5).
Energy efficiency strategies include:
- A passive envelope design that is configured and oriented to control snow drifting, thus minimizing fuel needed to operate snow clearing equipment to regain access to the station each season.
- An extremely thermally efficient and vapor tight architectural building envelope, incorporating insulation values of R=70 for the roof and soffit, R=50 for walls, a tight and self-healing vapor barrier (Vapor resistance = .007 perms), insulated freezer style doors (R=50), and high performance triple insulated windows (R=6.66).
- A forced water/glycol heat transfer system circulates recovered waste heat from the power generation plant heat recovery system to provide space heating for all occupied areas of the elevated station, and to melt snow for the domestic water system. This system is also employed as a snow melting medium for the station’s deep water well.
- Use of CO2 sensors to determine both occupancy and air quality, and enable the modulation of indoor ventilation on an on demand basis.
- Use of heat recovery from exhaust systems to pre-heat outside air in ventilation systems.
- Modulating outside air based upon exhaust fan operation to reduce overuse of outside air when not needed and eliminate uncontrolled drafts when exhaust fans are energized.
- Use of variable-air-volume system to provide only the air flow needed to meet current space demands, and use of variable speed drives to minimize electrical energy use at the fan when volume requirements are reduced.
- Localized boilers to produce on-demand domestic hot water requirements.
- “Cold-soaking” the summer berthing areas during the winter (approximately 20 percent of the elevated station floor area, to a temperature of 8 degrees C.)
- Use of light interior finishes with medium to high reflectance values, task lighting, and low ambient light levels to minimize power required for electric lighting.
- Use of daylighting during the summer, to minimize the need for electrical lighting.
- Proper detailing of penetrations and openings to minimize the requirement for heat tracing.
- Use of certified EnergyStar office and computer equipment.
- Full commissioning to ensure systems achieve design performance targets.
Indoor Environmental Quality
A primary objective of any sustainable design is to provide a high quality indoor environment, to ensure occupant health, well being, and productivity. At Amundsen-Scott, the need for a high quality indoor environment is accentuated. The winter-over population must spend the sunless, seven month Austral winter entirely indoors. Outside temperatures range from an average of minus 49.4 degrees C. to minus 82.8 degrees C. To maintain a healthy living environment, and to enhance occupant productivity, the indoor environment at Amundsen-Scott has been carefully designed to incorporate the following strategies:
- Smoking is restricted to a single, small smoking room with an independent ventilation system to effectively eliminate environmental tobacco smoke.
- CO2 monitoring is integrated into the ventilation system to ensure CO2 levels do not exceed code prescribed maximums.
- Increased ventilation effectiveness is provided by low-velocity air distribution, and careful placement of supply and exhaust outlets to minimize draft sensation.
- Low or no-emitting materials and interior finishes are utilized to stay under volatile organic compound emission limits. Examples of finishes include a loose-laid, interlocking modular athletic flooring system and free-laid carpet tile.
- Indoor pollutant source control is accommodated by providing walk-off mats at and coat rooms adjacent to entries with separate ventilation systems to store fuel-soiled work attire.
- Extensive use of individual temperature and lighting control is provided, with the most controllability occurring in private spaces such as berthing suites.
- Use of radiation heating equipment where possible to provide even, comfortable heating.
- Use of hydronic heating in general, resulting in more gentle temperature changes, and reducing the need for ventilation airflow.
- High performance windows allow daylighting and views in public and berthing spaces are extensively used during the short Austral summer. Translucent blinds protect against glare, and vapor tight, removable window panels prevent heat loss and icing during the winter and also mitigate light emission to astronomy experiments.
- Appropriate use of color and variation of finishes helps to prevent interior sameness and monotony.
- Proper acoustic design maintains speech and/or sound privacy for most occupied spaces.
Conclusion
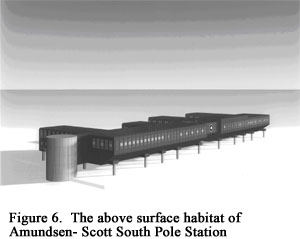 This new generation of sustainable design for polar buildings provides both environmental and energy efficient aspects. This building type also provides a higher margin of safety and quality of life to the station’s occupants. The design has met its sustainable design goals to protect and sustain the pristine polar plateau research environment and redirect operational expenses to science projects (See Figure 6).
This new generation of sustainable design for polar buildings provides both environmental and energy efficient aspects. This building type also provides a higher margin of safety and quality of life to the station’s occupants. The design has met its sustainable design goals to protect and sustain the pristine polar plateau research environment and redirect operational expenses to science projects (See Figure 6).
At the date that this project design was initiated the U.S. Green Building Council’s Leadership in Energy & Environmental Design (LEED®) rating system had not been established. If a review were to take place at the time of this writing it is conceivable that the project could be considered for a Gold certification when it is completed in 2006. Due to its unique location and other project constraints, it is also conceivable that this project might be the basis for a new division of LEED® criteria and a standard for new Antarctic building design for all Antarctic Treaty nations.
References
LEED®: A Look at the Rating System That’s Changing the Way America Builds, Article from Environmental Building News, June 2000
Brooks, William D., AIA, Elevated Station Design for the South Pole Redevelopment Project at Amundsen-Scott South Pole Station, Technical Paper published in “Cold Regions Engineering – Putting Research Into Practice”, Proceedings of the 10th International Conference on Cold Regions Engineering, 1999, New Hampshire
Ferraro, Joseph J., AIA, Master Plan for a New South Pole Redevelopment Project, Technical Paper in “Cold Regions Engineering – Putting Research Into Practice”, Proceedings of the 10th International Conference on Cold Regions Engineering, 1999, New Hampshire.
Basis of Design, South Pole Station Modernization, Amundsen-Scott South Pole Station, Antarctica, by Ferraro Choi And Associates Ltd, prepared for the National Science Foundation, April 9, 1999
Public Technology and U.S. Green Building Council, Sustainable Building Technical Manual: Green Building Design, Construction, and Operations, Washington, DC, Public Technology, Inc., 1996
Conceptual Design and Programming Study, Amundsen-Scott South Pole Station, South Pole Replacement Facilities, by Ferraro Choi And Associates Ltd, prepared for the National Science Foundation, March 1994
