Master Plan for the South Pole Redevelopment Project
Click a section to display its information.
Abstract
The existing Amundsen-Scott research station at the geographic South Pole is approaching the end of its design life due to functional and structural inadequacies in the existing facility. The buildings and infrastructure was dedicated in January 1975 for a population of 33 scientists and operations staff. For the past several years, the summer population at the station has reached a level of 200 people.
The existing on-surface structures are annually covered with snow, which necessitates extensive snow maintenance at the beginning of each summer season. Snow that has not been removed has led to structural problems in those structures.
The National Science Foundation’s (NSF) Office of Polar Programs (OPP) must provide major modifications to the existing station through rehabilitation and replacement of the station facilities.
This paper describes the master plan and concept design for the replacement South Pole Station that provides architectural and engineering solutions to these problems.
Background
Since 1957, the United States of America has continuously maintained and operated a scientific research station at the geographic South Pole. The first station was a construction of temporary wood and canvas buildings built directly on the snow’s surface. The station was expanded and these structures were eventually replaced with panelized buildings and corrugated steel arches over a period of several years until an entirely new station was constructed in the 1970’s. At the time it was decommissioned, the snow surface was at least eight meters above the roofs of the buildings and structural failure was occurring in their timber construction.
The 1975 station was built approximately 880 meters grid N.N.W. away from the functioning station. It was designed by the US Navy’s Naval Facilities Engineering Command (NAVFAC). The design’s principal components were six, corrugated steel “wonder arches,” a 51-meter (165-foot) diameter aluminum geodesic dome, a four-story observatory tower and a balloon inflation tower. The arch structures acted as a protective shell over infrastructure facilities such as fuel storage, cargo storage, maintenance shops, power generators, a recreation facility, and medical laboratory. The dome sheltered the station’s primary habitat of three major modular type buildings used for science laboratories, administrative offices, dining, food preparation, and berthing. This station was conceived, designed and constructed as a permanent installation with a fifteen-to twenty-year life cycle. Although it was considerably larger in area than its predecessor, it was designed for the same complement of 20 to 33 scientists and support staff. The buildings were still founded on the snow’s surface and needed continued snow removal operations to keep them operational and structurally sound.
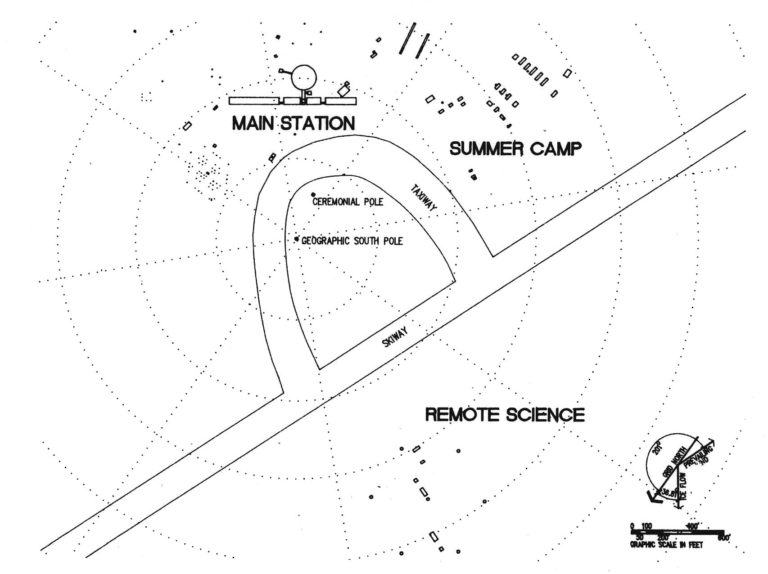
By 1991, this second station had reached its design life. In addition to structural problems developing in the dome, its buildings and utilities, the station had reached functional inadequacy. The dynamics of polar research had changed so that the requirements for scientific programs were no longer the same as they were twenty years before. The program for polar research had also grown. The austral summer station staffing had reached 150, or five times the station’s design capacity. The maintenance and logistical support needed to keep the aging station in operation was impacting resources needed for science. The station’s modular buildings were not designed to meet current construction and life safety codes causing a risk to the station and its personnel. Annexes were built to the station consisting of a summer camp of canvas “Jamesway” structures and remote science buildings for astronomy and clean air sampling which strained the basic infrastructure. Supplies were being staged and stored, exposed to the elements, on exterior “cargo berms” stretching hundreds of yards from the station.
In 1991 NSF commissioned PACDIV, the Navy’s Pacific Division of NAVFAC, to proceed with advertising for and procurement of architectural and engineering services for a major redevelopment of the station. The conceptual design directives for the project were stated as follows:
- Environmental impact during construction and during station operational life should be minimized.
- The station should be designed to be adaptable to the requirements of future scientific programs.
- Life safety and habitability should be improved.
- Limitations of the logistical system to support the construction and operation of the station should be defined.
- Emerging technologies and the NSF/NASA Antarctica Space Analog should be used in the design.
In 1992, Ferraro Choi And Associates Ltd. was selected by PACDIV to initiate architectural programming and engineering studies together with their consultant team of Metcalf & Eddy (M&E) and Rowan Williams Davies & Irwin (RWDI). M&E’s work included all building engineering as well as ice mechanics, waste management, and alternative-power-systems analysis and design. RWDI’s snow studies would guide the design team in a conceptual design building shape that would minimize snowdrift accumulation on and around the buildings. Since snowmelt does not occur at the site, snow accumulation has a dynamic impact on the station, diverting valuable energy and resources to its management since it can cause serious egress and structural problems.
As prime design contractor, Ferraro Choi’s responsibility was the coordination of the design team and the architectural programming and planning of the project.
Information Gathering
Discussions with senior NSF staff, focused on conceptual design consideration for the project. The director of NSF’s Division of Polar Programs(1), Peter Wilkness, PhD, envisioned a station that would be so environmentally benign, that if it were lifted off the polar plateau, no trace of it would be found. This shared vision was to be a driving force in the conceptual design of the station.
Secondary discussions and studies focused on determining the functional and technical requirements of a new facility that met the present and future requirements of South Pole science programs. The goal was to meet these functional requirements with a safe, efficient and environmentally sound replacement station. Requirements were obtained by interaction with the polar scientific community, the South Pole Station operations management (Antarctic Support Associates) staff, and NSF representatives. The results of these inquiries determined that the enclosed area of the present station consisted of approximately 9,380 square meters (87,000 square feet) and that the proposed design would require an enclosed area of approximately 12,952 square meters (120,000 square feet).
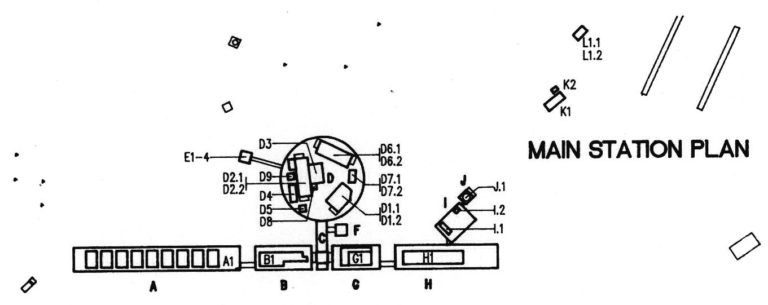

Site condition information was obtained from data compiled by the US Geological Service and National Oceanic and Atmospheric Agency as well as NSF situation reports and published scientific data.
Site conditions:
| Location: | Geographic South Pole, Antarctica | 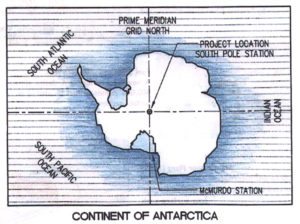 |
| Elevation: | 2,835 m (9,355.5 ft) asl | |
| Pressure: | Barometric 68 kPa (680 mb) | |
| Elev.Equiv.: | 3,231 meters (10,600 ft) | |
| Mean Temperature: | -49 0 C (-56 0 F) | |
| Record Low: | -82.8 0 C (-117 0 F) | |
| Record High: | -13.6 0 C (+7.5 O F) | |
| Average Wind: | 5.4 m/s (12 mph) | |
| Maximum Gusts: | 24.2 m/s (54 mph) | |
| Average Snow: | 20 cm/ yr (8 inches/ yr) | |
| Velocity of Ice: | 10 m/ yr (33 feet/ yr) | |
| Direction of Ice: | 32.8 0 W of Grid N |
The design team made site visits to the station in November of 1992, January of 1993, and January of 1994. The first meetings acquainted the designers with the operations of the station, ongoing research projects, and day to day life at the South Pole. Photos and drawings documented existing conditions of buildings and infrastructure. An area tabulation was made for all building areas of the station and formal programming forms were completed during onsite interviews documenting the uses for each space.
High level meetings between National Science Foundation administrators and scientists brought together numerous ideas, concerns and possible design concepts the design team might consider. A Systems Management Seminar was conducted by NSF at St. Michaels, Maryland to define and coordinate all systems such as logistics, communications, and science projects to be affected by the design and construction process.
As a result of this information gathering process, a set of design parameters was developed that would guide the master plan and concept design. They were as follows:
- Minimize environmental impact
- Design the facilities to meet the unique geographical, environmental and logistical constraints experienced.
- Utilize remaining life of the existing arches for infrastructure functions (fuel storage, garage, shops, cargo storage and waste management).
- Provide new elevated surface modules for habitation functions (eating, sleeping, recreation, research and administrative facilities).
- Develop a phased design to minimize the impact of the construction process on science activities and station operations. Phasing would also allow various components to become operational faster.
- Provide flexibility in the space and functions to allow for the facilities to be modified to meet the changing scientific objectives of the station.
- Design for a station population of 150 in summer and 50 in winter.
- Design for a facility life of 25 years.
- Minimize life cycle costs.
- Utilize emerging technologies (such as wind and solar energy products).
(1)The Division of Polar Programs was renamed Office of Polar Programs
Review and Consideration of Previous Concepts
In June of 1991, prior to Ferraro Choi’s involvement, a design concept had emerged from an engineering retreat at Enfield, New Hampshire attended by PACDIV, NSF, The Army Corps of Engineers Cold Regions Research Laboratory (CRREL), and M&E. The design was based upon the NSF directive to maintain the geodesic dome as the central design element of the new station since it had for many years been perceived as the icon of the Amundsen-Scott South Pole Station. One of the first tasks for the design team, was to review and validate this concept given the design parameters and programming requirements for the new station. After applying the functional and area requirements to the dome’s interior volume, it was determined that great planning inefficiencies resulted from its hemispherical shape. The dome had suffered structural failure at its base ring several seasons before from differential snow loading. Although it had been repaired, it was questionable whether it could be dismantled, raised, and reconstructed again at the site. Furthermore, because the dome provided the protective cover for the present station’s habitat, it couldn’t be phased into the construction phases of the new station without significantly disrupting ongoing operations. For these reasons, the design team recommended that the dome be removed from the station design and a new above-surface building design be pursued.
Functional Analysis
A series of bubble diagrams was prepared for NSF’s review. The highest level diagrams indicated the primary station components of habitat, infrastructure, and remote science functions and their preferred adjacencies to one another. The next level indicated the major functional area groupings within the three primary station components, their relative size, and their adjacencies. These diagrams also focused on the positioning of the area components as building masses for snowdrift management. Intuitive snow management design and experience with other above surface building designs such as the Crary, Science and Engineering Technology Center at McMurdo Station(2), helped the designers organize and structure the diagrams into building shapes. Above surface modular elements were organized in a linear format perpendicular to the prevailing polar wind. This arrangement allowed the wind to scour the area below the buildings and to place a resulting drift on their leeward wind shadow. The drift was intuitively sized with a maximum height equal to the buildings’ height above the snow surface (12 meters), tapering leeward for approximately 35 times the width of the buildings (1,200 meters). Above surface buildings were also sited so that this permanent drift would not curtail on-surface functions or inundate below surface buildings shortening their serviceable life.
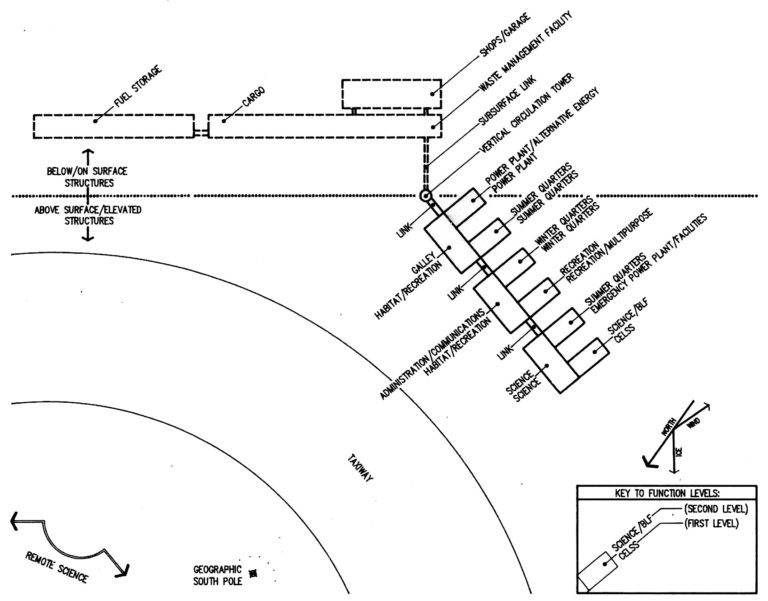
(2) Ferraro, Development of a Remote Station Architecture, McMurdo Station Antactica, Dec. 1991
Conceptual Building Design
Above Surface Habitat: Based upon an approved bubble diagram concept, the design proceeded to a stage where the buildings could be massed and their shapes articulated. The station’s buildings were conceived to be of modular design capable of being periodically raised to extend their useful life and incrementally jacked to adjust for differential settlement. Their size, alignment, and shape were also predicated by water flume and computer based snowdrift studies conducted by RWDI.
These prerequisites combined with the necessity for a phased design and construction approach, resulted in a linear, piano-key-like design plan of two-story buildings connected to a segmented spine. This approach allowed utilities to be distributed along the spine as new modules were constructed and brought into service and disconnected when building sections were raised. It also allowed for modules to be closed down to sub-operating temperatures to save energy during the reduced operations and staffing of the winter season. A simplistic, single-loaded, downwind-corridor approach was first envisioned but later modified to a double-loaded corridor with the three upwind module(3) acting as an airfoil-shaped leading edge to accelerate wind speeds below the building. These upwind buildings, having the greatest access to the corridor plus views of the South Pole monument and arriving planes, would contain public, administrative, and research functions. Downwind buildings would contain the station’s power plants as well as personnel berthing and recreational facilities. One of these building modules would be designed specifically for the needs of the reduced crew of 50 people and contain a separate backup power plant, galley, and emergency service connections. In effect it could operate as a first area of refuge in a wintertime catastrophe.
The design team’s intent was to provide a design for a station that would be completely above surface. Its development would be phased in such a way that the existing station’s arch structures would be utilized until their life expectance neared and then dismantled and removed from the site. The station would consist of ten downwind modules connected to the windward spine and would measure approximately 240 meters (800 ft.) in length. This approach was modified after project funding, scheduling, and logistical considerations made life extensions to the existing arches a necessary project requirement. The new approach would utilize below surface station areas for infrastructure and above surface areas for habitable space.
Below Surface Infrastructure: It was determined early in the design information gathering phase, that the existing geodesic dome had been structurally damaged by differential snow loading and was prone to future loading problems inherent to its shape and construction. Reconfiguration and reuse were considered impractical and too costly. Its use was therefore removed from the proposed design. The Skylab tower and all interior modular buildings of the main station were also eliminated from the design for reasons that they had reached their useful life and were beyond reasonable repair. The balloon facility was determined to be serviceable for renovation and reuse. The fuel arch was selected for reuse with its fuel storage increased by use of stacked steel tanks. The bio-medical, power, and garage arches would be joined by sections of the cargo arch to form a new cargo and waste management arch. A new arch would be erected parallel and downwind of the cargo arch for a new garage/maintenance shops facility.(4) All buildings within the new below-surface-arch system would be of new construction to meet present life safety codes. A new and smaller-diameter-connector arch together with a vertical tower would act as a utility, supply, and personnel link to the above surface station.
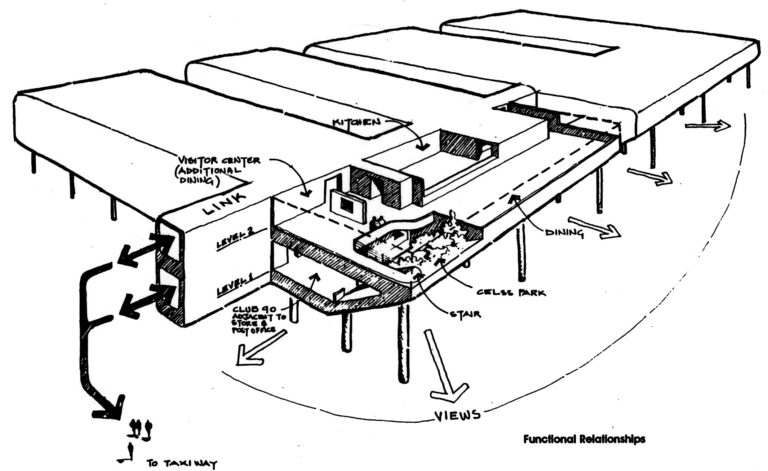
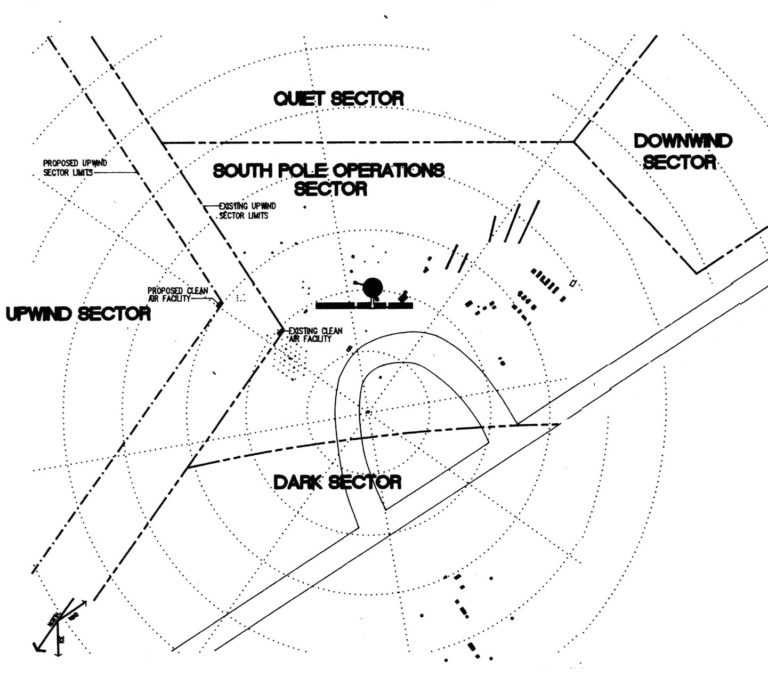
(3) During design development and peer reviews, this was changed to two buildings.
(4) During design development and peer reviews, the power plant was moved from above surface to a new below surface arch.
Siting the Station
Determining the optimum location for the new station utilized a quadrant analysis of the existing station complex rotated about the station’s geodesic dome. This approach was grounded in the station’s distinct areas of scientific study and operation. Five sectors separate scientific disciplines from each other and from station operations in order to restrict unwanted activities that could disrupt, contaminate, or preclude ongoing scientific research projects.
It is important to note that experiments are formulated several years prior to receiving funding and scheduling at the South Pole. Some experiments are continuing and have provided on-going streams of data for decades while other one-time experiments are scheduled for only a segment of an operational season. The limited science support staff, research space, logistics support, and time allocated to each experiment puts great pressure on NSF to provide a pristine and benign environment to conduct these unique research projects each year. If a project’s operation or data is compromised, it could result in the loss of the experiment and/or hundreds of thousands of dollars in support costs.
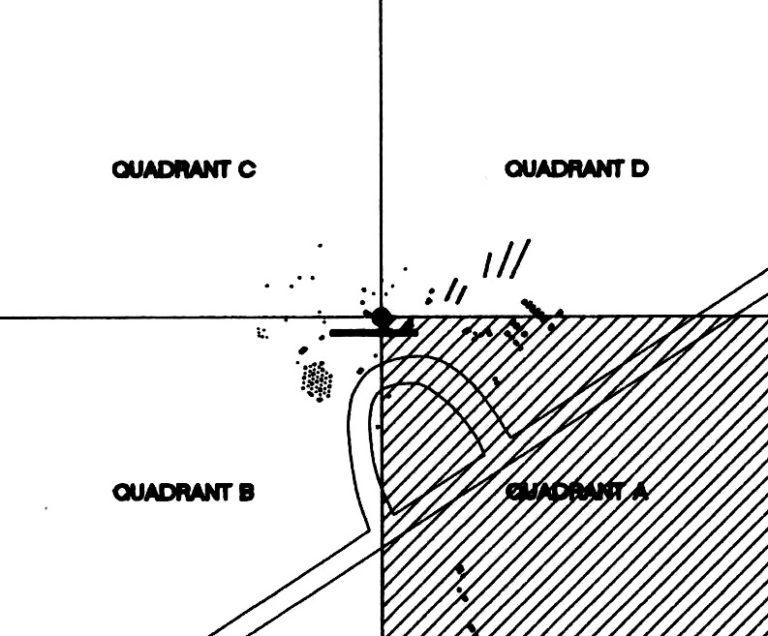
Science Sector Restrictions:
- The Quiet Sector contains seismic vaults. All vehicular traffic and radio interference equipment is restricted from the area.
- The Downwind Sector provides an unobstructed path for balloon launching; consequently no structures are allowed in this immediate area.
- The Operations Sector provides for all main station and summer annex operations, support functions, aircraft taxiway and, radio transmitter towers.
- The Upwind Sector serves as a clean area for air sampling and snow studies.
- The Dark Sector houses the station’s astronomy and astrophysics research and is the newest and fastest growing sector.
All electromagnetic radiation sources are to be kept to a minimum. Radio transmissions are restricted and heights of all buildings and equipment are restricted to levels below horizon-to-horizon sky camera viewing angles. Design parameters 3 and 5 required some of the existing station components to be utilized in the new station and that the station operation not be disrupted during the construction. This dictated that the new above surface habitat had to be in close proximity to the existing main station while respecting the existing science sector requirements.
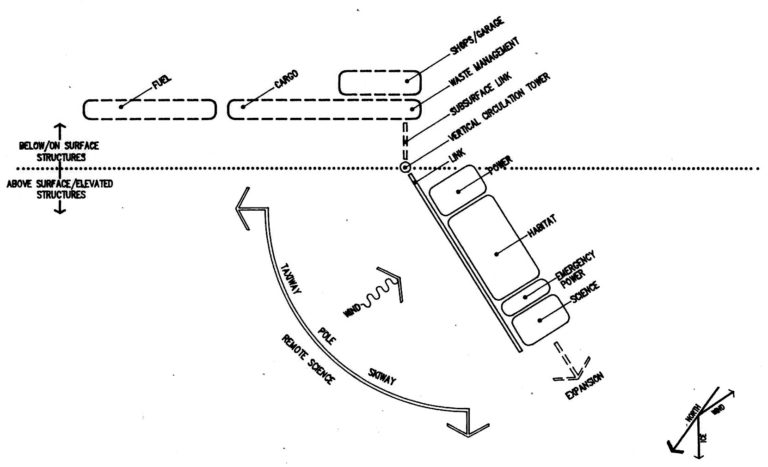
An analysis of each quadrant pointed to Quadrant A as the recommended location for the new building elements. For the following reasons:
- Close proximity to the aircraft taxiway
- Direct access for people and cargo
- New buildings would not conflict with the future locations of the geographic South Pole markers.
- Existing dome and arches of the main station would not be impacted by downwind snow drifting from new buildings.
- Minimal impact on existing science sectors and science experiments.
- An established bed of compacted snow in this area for new construction.
- Downwind snow drifting from new buildings could be unlimited and snowdrift management (plowing) would be minimized.
- No need to pass over existing structures to construct new buildings.
Conclusion/Reference
The new station master plan and conceptual design was presented at a conference in Washington, DC in March of 1994. The peer audience of architects, engineers, scientists, administrators, and operations staff accepted the design with suggestions for minor modifications. In 1995 Ferraro Choi reorganized its design team replacing M&E with two engineering firms, BBFM structural engineers and PDC mechanical and electrical engineers from Anchorage, Alaska. A communications group, AlliedSignal Technical Services from Columbia, Maryland, was also added to the team as a response to an expanded scope of design work.
In 1996, after two years of engineering studies, Ferraro Choi’s design team proceeded with the design of the garage/shops in a new corrugated steel arch structure. In 1997, in response to an NSF directed program change, the team began the design of the new power plant in a similar steel arch structure. The design of the above-surface habitat and cargo arch structures began in 1998. Program changes reduced the station’s occupancy capacity to 110 and value engineering modified the concept design to include only two “C” shaped structures. The construction documents were completed in April of 1999 with the master plan remaining fundamentally intact .
Construction on the garage, the fuel storage and the cargo arch is nearly completed and construction of the power plant will begin in the November 2000 season. Completion of the project is scheduled for 2005.
References
Ferraro Choi And Associates Ltd Conceptual Design and Programming Study South Pole Replacement Facilities for Peer Review. March 1994
